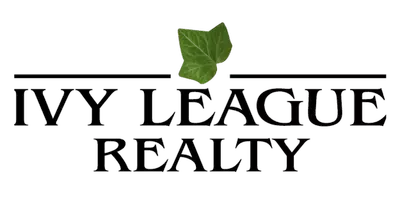For more information regarding the value of a property, please contact us for a free consultation.
2405 Castlemaine CT Duluth, GA 30097
Want to know what your home might be worth? Contact us for a FREE valuation!

Our team is ready to help you sell your home for the highest possible price ASAP
Key Details
Sold Price $800,000
Property Type Single Family Home
Sub Type Single Family Residence
Listing Status Sold
Purchase Type For Sale
Subdivision Castlemaine
MLS Listing ID 10493622
Sold Date 05/01/25
Style Brick 3 Side,Traditional
Bedrooms 6
Full Baths 5
HOA Fees $500
HOA Y/N Yes
Originating Board Georgia MLS 2
Year Built 1994
Annual Tax Amount $7,195
Tax Year 2024
Lot Size 0.420 Acres
Acres 0.42
Lot Dimensions 18295.2
Property Sub-Type Single Family Residence
Property Description
Nestled on a cul-de-sac lot, this well-maintained home offers incredible privacy with a backyard that backs up to a protected lot, ensuring no future development. A new roof (2018) and new windows (2022) add to the home's lasting appeal. Inside, beautiful refinished hardwood floors (2022) flow throughout the main level, leading to a grand two-story living room filled with natural light. The open kitchen features recessed lighting, a new marble backsplash (2024), and a spacious walk-in pantry. A front flex room makes the perfect home office or study, while a main-level bedroom provides easy access to a full bathroom. Upstairs, the primary suite boasts its own deck, and the secondary bedrooms offer generous space, including a Jack-and-Jill bathroom with new marble vanities (2024). The finished basement extends the living space with a second living room, game area, remodeled kitchen with new cabinets, countertops, and shiplap siding (2021), workout room, full bathroom, and storage. New LVP flooring (2021) and all-new carpet (2022) refresh the interiors. Outdoor living shines with a screened-in porch and open deck, ideal for relaxing and enjoying the peaceful surroundings. Fresh interior paint in main spaces (2022) and full exterior repainting (2020) keep the home move-in ready. A new main-level HVAC (2024) adds to the list of recent updates. With low-maintenance, three-sides brick construction and a prime location, this home is a standout.
Location
State GA
County Gwinnett
Rooms
Basement Bath Finished, Daylight, Exterior Entry, Finished, Partial
Interior
Interior Features Bookcases, Double Vanity
Heating Central, Forced Air, Natural Gas
Cooling Ceiling Fan(s), Central Air
Flooring Carpet, Hardwood, Vinyl
Fireplaces Number 2
Fireplaces Type Basement, Family Room, Gas Log
Equipment Satellite Dish
Fireplace Yes
Appliance Dishwasher, Disposal, Double Oven, Gas Water Heater
Laundry In Kitchen
Exterior
Exterior Feature Balcony
Parking Features Garage, Garage Door Opener, Side/Rear Entrance
Garage Spaces 2.0
Community Features Clubhouse, Pool, Sidewalks, Street Lights, Tennis Court(s), Walk To Schools, Near Shopping
Utilities Available Cable Available, Electricity Available, Natural Gas Available, Phone Available, Sewer Available, Underground Utilities, Water Available
Waterfront Description No Dock Or Boathouse
View Y/N No
Roof Type Composition
Total Parking Spaces 2
Garage Yes
Private Pool No
Building
Lot Description Cul-De-Sac, Private
Faces From I-85 N and take exit 108 for Sugarloaf Parkway. Slightly right onto the West Sugarloaf Parkway ramp, then merge onto Sugarloaf Parkway. Turn left onto Peachtree Industrial Blvd, then right onto Castlemaine Dr NW (partial restricted usage road). Turn right onto Castlemaine Ct NW (restricted usag
Sewer Public Sewer
Water Public
Structure Type Brick,Wood Siding
New Construction No
Schools
Elementary Schools Chattahoochee
Middle Schools Coleman
High Schools Duluth
Others
HOA Fee Include Other,Swimming,Tennis
Tax ID R7243 039
Security Features Security System,Smoke Detector(s)
Special Listing Condition Resale
Read Less

© 2025 Georgia Multiple Listing Service. All Rights Reserved.



