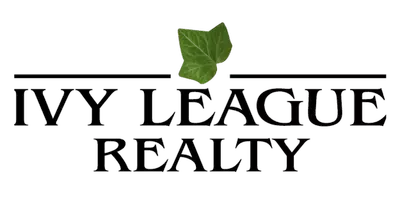For more information regarding the value of a property, please contact us for a free consultation.
211 Thorne Wood LN Hampton, GA 30228
Want to know what your home might be worth? Contact us for a FREE valuation!

Our team is ready to help you sell your home for the highest possible price ASAP
Key Details
Sold Price $350,000
Property Type Single Family Home
Sub Type Single Family Residence
Listing Status Sold
Purchase Type For Sale
Square Footage 2,306 sqft
Price per Sqft $151
Subdivision Thorne Berry
MLS Listing ID 10310391
Sold Date 07/19/24
Style Traditional
Bedrooms 4
Full Baths 2
Half Baths 1
HOA Y/N Yes
Year Built 1998
Annual Tax Amount $4,638
Tax Year 2022
Lot Size 0.710 Acres
Acres 0.71
Lot Dimensions 30927.6
Property Sub-Type Single Family Residence
Source Georgia MLS 2
Property Description
Welcome to this stunning 4-bedroom, 2.5-bathroom home nestled just minutes from Jonesboro Road's vibrant shopping scene, delectable dining options, and easy access to I-75. Step inside to discover a meticulously maintained interior boasting modern upgrades throughout. The heart of the home is the kitchen, complete with gleaming granite countertops and sleek stainless steel appliances, overlooking a cozy breakfast area and spacious family room with a charming fireplace. Enjoy the luxury of separate living, dining, and sunroom areas adorned with elegant ceramic tile flooring. Practical features include an oversized laundry room on the main level. Outside, retreat to the expansive fenced-in backyard, perfect for hosting gatherings and enjoying outdoor activities, complete with a convenient shed for storage. Don't miss your chance to call this immaculate property home!
Location
State GA
County Henry
Rooms
Basement None
Interior
Interior Features Separate Shower, Walk-In Closet(s)
Heating Natural Gas, Central
Cooling Electric, Ceiling Fan(s), Central Air
Flooring Hardwood, Carpet
Fireplaces Number 1
Fireplace Yes
Appliance Dishwasher, Microwave, Stainless Steel Appliance(s)
Laundry Other
Exterior
Parking Features Attached, Garage
Community Features Sidewalks, Near Shopping
Utilities Available Underground Utilities, Cable Available
View Y/N No
Roof Type Composition
Garage Yes
Private Pool No
Building
Lot Description Level
Faces Please mapquest
Sewer Septic Tank
Water Public
Structure Type Wood Siding,Brick
New Construction No
Schools
Elementary Schools Mount Carmel
Middle Schools Dutchtown
High Schools Dutchtown
Others
HOA Fee Include None
Tax ID 035B01052000
Acceptable Financing Cash, Conventional, FHA, VA Loan
Listing Terms Cash, Conventional, FHA, VA Loan
Special Listing Condition Resale
Read Less

© 2025 Georgia Multiple Listing Service. All Rights Reserved.



