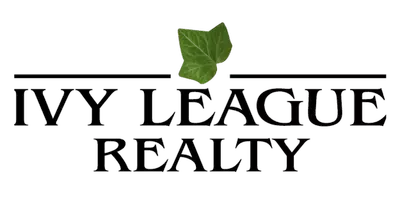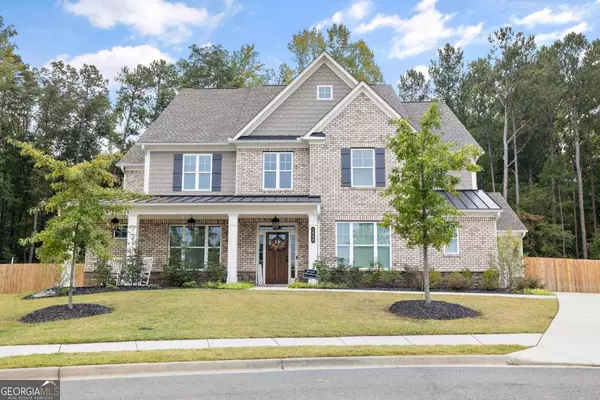For more information regarding the value of a property, please contact us for a free consultation.
1888 Streamlet XING Kennesaw, GA 30152
Want to know what your home might be worth? Contact us for a FREE valuation!

Our team is ready to help you sell your home for the highest possible price ASAP
Key Details
Sold Price $810,000
Property Type Single Family Home
Sub Type Single Family Residence
Listing Status Sold
Purchase Type For Sale
Square Footage 4,335 sqft
Price per Sqft $186
Subdivision Gunnerson Pointe
MLS Listing ID 10213213
Sold Date 12/05/23
Style Brick Front,Traditional
Bedrooms 4
Full Baths 3
Half Baths 1
HOA Fees $550
HOA Y/N Yes
Year Built 2020
Annual Tax Amount $4,066
Tax Year 2022
Lot Size 0.520 Acres
Acres 0.52
Lot Dimensions 22651.2
Property Sub-Type Single Family Residence
Source Georgia MLS 2
Property Description
This beautiful 4 bedroom, 3.5 bath home is nearly brand new and everything you have been looking for in a home. As you approach this home, located at the end of a cul-de-sac, you notice features like a covered front porch, 3 car garage, and brick and stone front. As you enter through the front door, you are immediately impressed with the elegant features that include rich hardwood floors, a large entertainer's kitchen, separate dining room with a wet bar, and high end finishes including crown moulding, coffered ceilings, and impressive cabinetry. Climb up the fine staircase to the owner's suite where you will be thoroughly impressed with the large bedroom overlooking a private backyard, large walk-in shower with separate garden tub, his and her vanities, and two incredibly vast closets. One of the secondary bedrooms has its own ensuite bath with walk-in shower, while the two additional bedrooms share a jack-and-jill bathroom. Add on a large covered back porch with a new custom paver patio, outdoor kitchen, and large, flat yard and you have the home that all your friends will envy. Located in the Allatoona High School district just minutes away from shopping and dining, this home is also all about location. Recently built in 2020, but only lived in for about 18 months, this is as good as new and with all the upgrades. Do not miss the chance to tour this one before it goes away fast.
Location
State GA
County Cobb
Rooms
Basement None
Interior
Interior Features Bookcases, Double Vanity, Walk-In Closet(s), Wet Bar
Heating Natural Gas, Central, Forced Air
Cooling Ceiling Fan(s), Central Air
Flooring Tile, Carpet, Vinyl
Fireplaces Number 1
Fireplaces Type Family Room, Factory Built
Fireplace Yes
Appliance Dishwasher, Double Oven
Laundry Upper Level
Exterior
Exterior Feature Gas Grill
Parking Features Garage, Attached, Kitchen Level, Garage Door Opener, Side/Rear Entrance
Community Features None
Utilities Available Underground Utilities, Natural Gas Available, Sewer Available, Water Available
Waterfront Description No Dock Or Boathouse
View Y/N No
Roof Type Composition
Garage Yes
Private Pool No
Building
Lot Description Cul-De-Sac, Level, Private
Faces From Cobb Pkwy/41, turn on to Acworth Due West Rd towards Stilesboro. Turn left on to Gunnerson Lane, then right on Streamlet Crossing. Home will be at the end of the cul-de-sac. Or, from Barrett Pkwy head West on Stilesboro Rd. Right on Acworth Due West Rd and then the first right on to Gunnerson L
Foundation Slab
Sewer Public Sewer
Water Public
Architectural Style Brick Front, Traditional
Structure Type Concrete
New Construction No
Schools
Elementary Schools Bullard
Middle Schools Mcclure
High Schools Allatoona
Others
HOA Fee Include Insurance,Management Fee
Tax ID 20019801280
Security Features Smoke Detector(s)
Special Listing Condition Resale
Read Less

© 2025 Georgia Multiple Listing Service. All Rights Reserved.
GET MORE INFORMATION




