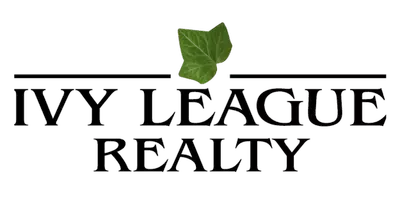For more information regarding the value of a property, please contact us for a free consultation.
11310 Musette CIR Alpharetta, GA 30009
Want to know what your home might be worth? Contact us for a FREE valuation!

Our team is ready to help you sell your home for the highest possible price ASAP
Key Details
Sold Price $495,000
Property Type Townhouse
Sub Type Townhouse
Listing Status Sold
Purchase Type For Sale
Square Footage 2,448 sqft
Price per Sqft $202
Subdivision Westside Villas
MLS Listing ID 10074132
Sold Date 08/25/22
Style Brick 3 Side,Traditional
Bedrooms 4
Full Baths 3
Half Baths 1
HOA Fees $245
HOA Y/N Yes
Originating Board Georgia MLS 2
Year Built 2005
Annual Tax Amount $4,377
Tax Year 2021
Lot Size 1,219 Sqft
Acres 0.028
Lot Dimensions 1219.68
Property Sub-Type Townhouse
Property Description
Gorgeous Updated, Open, Brick, 4 bedroom/3.5 bath, 3 story End Unit Townhome in this swim community in the heart of Alpharetta. This Beauty boasts a chef's kitchen with granite counters and island overlooking the formal dining room and fireside great room. Walk out to your new deck. All bathrooms have been updated! Upstairs has a luxury owner's suite with vaulted ceiling, luxury owner's bath with separate shower and tub and huge walk-in closet. Two additional bedrooms with walk-ins share a beautiful updated bathroom and laundry room. Finished terrace level with bedroom and full bath. Lots of closets and storage. Fabulous location with easy access to GA400, Avalon, Northpoint, Greenway, Downtown Alpharetta shopping and restaurants, and Top Schools.
Location
State GA
County Fulton
Rooms
Basement Finished Bath, Interior Entry, Exterior Entry, Finished
Interior
Interior Features High Ceilings, Double Vanity, Walk-In Closet(s), Split Bedroom Plan
Heating Natural Gas, Forced Air, Zoned
Cooling Ceiling Fan(s), Central Air, Zoned
Flooring Hardwood, Tile, Carpet
Fireplaces Number 1
Fireplaces Type Family Room
Fireplace Yes
Appliance Dryer, Washer, Dishwasher, Disposal, Microwave
Laundry Upper Level
Exterior
Parking Features Garage Door Opener, Garage
Community Features Playground, Pool
Utilities Available Underground Utilities, Cable Available, Electricity Available, Natural Gas Available, Sewer Available, Water Available
View Y/N No
Roof Type Composition
Garage Yes
Private Pool No
Building
Lot Description Other
Faces GA-400N TO EXIT 9 (HAYNES BRIDGE). GO LEFT/WEST. TURN LEFT/SOUTH ON MORRISON PKWY WHICH BECOMES WESTSIDE PKWY. TURN RT ON MAXWELL THEN IMMED RT INTO WESTSIDE VILLAS.
Foundation Slab
Sewer Public Sewer
Water Public
Structure Type Brick
New Construction No
Schools
Elementary Schools Manning Oaks
Middle Schools Northwestern
High Schools Milton
Others
HOA Fee Include Insurance,Maintenance Structure,Trash,Pest Control
Tax ID 12 260006900539
Special Listing Condition Resale
Read Less

© 2025 Georgia Multiple Listing Service. All Rights Reserved.



