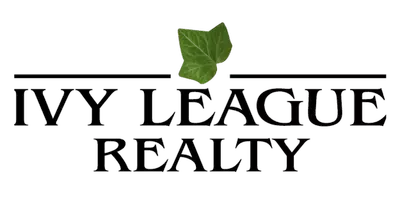For more information regarding the value of a property, please contact us for a free consultation.
1685 Providence Place DR Alpharetta, GA 30009
Want to know what your home might be worth? Contact us for a FREE valuation!

Our team is ready to help you sell your home for the highest possible price ASAP
Key Details
Sold Price $900,000
Property Type Single Family Home
Sub Type Single Family Residence
Listing Status Sold
Purchase Type For Sale
Square Footage 3,276 sqft
Price per Sqft $274
Subdivision Providence Place
MLS Listing ID 10044658
Sold Date 06/14/22
Style Other
Bedrooms 5
Full Baths 4
Half Baths 1
HOA Y/N Yes
Originating Board Georgia MLS 2
Year Built 1997
Annual Tax Amount $4,084
Tax Year 2021
Lot Size 1.125 Acres
Acres 1.125
Lot Dimensions 1.125
Property Sub-Type Single Family Residence
Property Description
This one is perfect! Charming, spacious, peaceful home on a quiet cul-de-sac in the Providence Place subdivision of Alpharetta. This 5 bedroom, 4.5 bathroom home is only two miles from the downtown Alpharetta restaurant and retail district and a short distance from Crab Apple and Avalon shopping areas. This location offers it all! A grand front porch welcomes you to the entry foyer which invites you to choose the dining room to your left, the kitchen, breakfast room and family room straight ahead or living room with sunroom to the right. The newly renovated kitchen (2019) is bright and cheerful with new stone countertops and plentiful cabinets. A large laundry room is conveniently located right off of the kitchen next to the two car garage. The kitchen opens to the family room with gorgeous built in shelving and a gas starter, wood-burning fireplace for warmth and ambience. This leads into the sunroom and then back around into the formal living room. Bountiful windows and natural light bring nature to every room. Upstairs you will find room for everyone! The primary bedroom is a retreat with gas fireplace and spacious sitting room. The primary bathroom boasts a separate soaking tub and shower along with double vanities. The master closet design provides built-in shelving with plenty of space for your wardrobe. You will find 3 additional bedrooms and two full bathrooms upstairs for friends or family. Meander on down to the lower terrace level which offers an additional bedroom, full bathroom, media room, home gym, office, game room and sunroom with doorway that leads to the backyard. Enjoy your private outdoor retreat with porches, decks, gazebo, patios and gardens galore! Rejuvenate yourself on a hot day with a swim in the 16' x 40' salt water pool surrounded by lush landscaping and a lovely wooded lot.
Location
State GA
County Fulton
Rooms
Basement Finished Bath, Daylight, Exterior Entry, Finished, Full, Interior Entry
Interior
Interior Features Bookcases, High Ceilings
Heating Central, Natural Gas
Cooling Ceiling Fan(s), Central Air
Flooring Carpet, Hardwood, Tile
Fireplaces Number 2
Fireplaces Type Gas Log, Gas Starter, Living Room, Master Bedroom
Fireplace Yes
Appliance Dishwasher, Disposal, Double Oven, Gas Water Heater
Laundry Common Area
Exterior
Exterior Feature Balcony, Garden
Parking Features Garage, Garage Door Opener, Side/Rear Entrance
Fence Back Yard, Wood
Pool In Ground
Community Features Walk To Schools, Near Shopping
Utilities Available Cable Available, Electricity Available, Natural Gas Available, Water Available
Waterfront Description No Dock Or Boathouse
View Y/N No
Roof Type Composition
Garage Yes
Private Pool Yes
Building
Lot Description Cul-De-Sac, Private
Faces Use GPS for most accurate directions. From Haynes Bridge Rd and Hwy 400, go 1.3 miles and turn LEFT onto Old Milton Pkwy. Go .15 miles and turn RIGHT onto S. Main Street. Go .72 miles and go LEFT onto Mayfield Road. Go .91 miles and go RIGHT onto Providence Rd. Go .62 miles and take your 2nd LEFT
Foundation Slab
Sewer Septic Tank
Water Public
Structure Type Concrete
New Construction No
Schools
Elementary Schools Summit Hill
Middle Schools Northwestern
High Schools Milton
Others
HOA Fee Include None
Tax ID 22 463210560243
Security Features Carbon Monoxide Detector(s),Smoke Detector(s)
Special Listing Condition Resale
Read Less

© 2025 Georgia Multiple Listing Service. All Rights Reserved.



