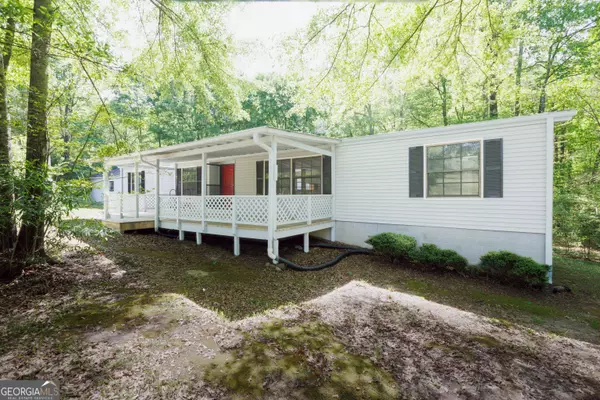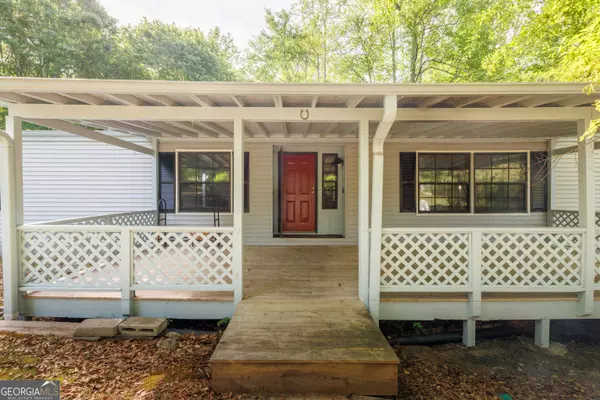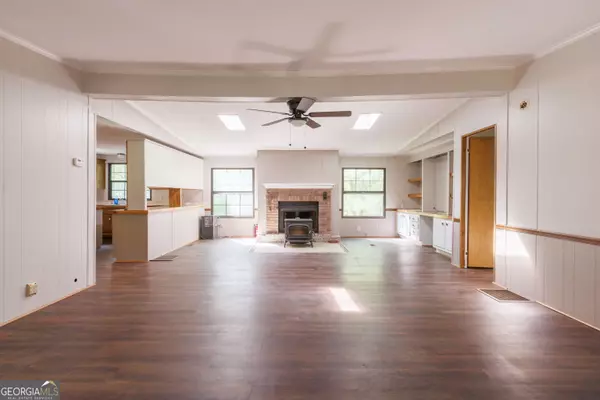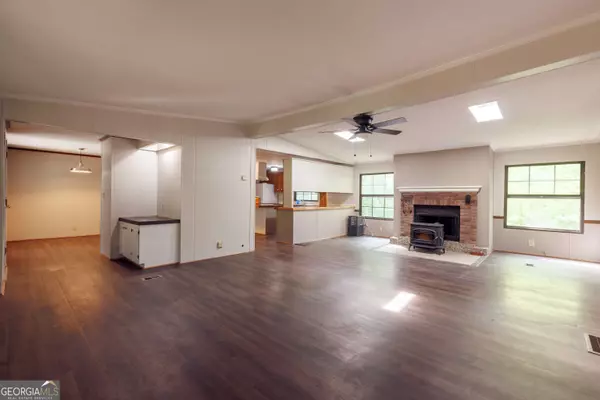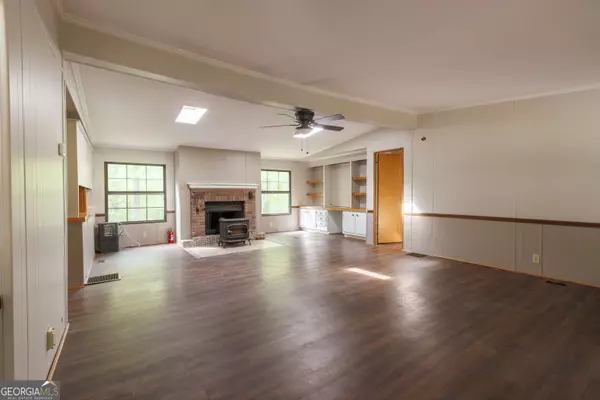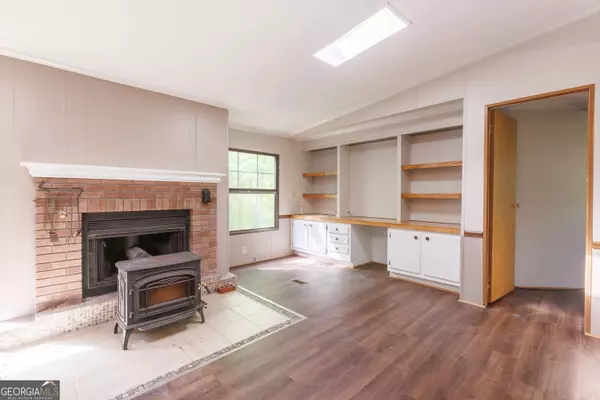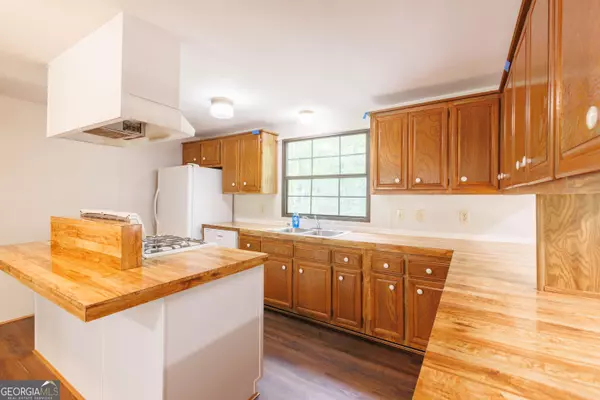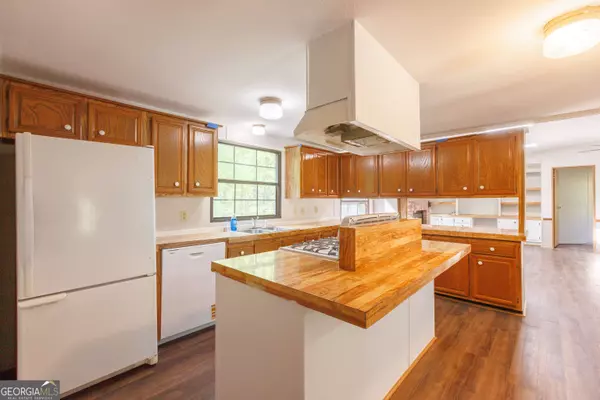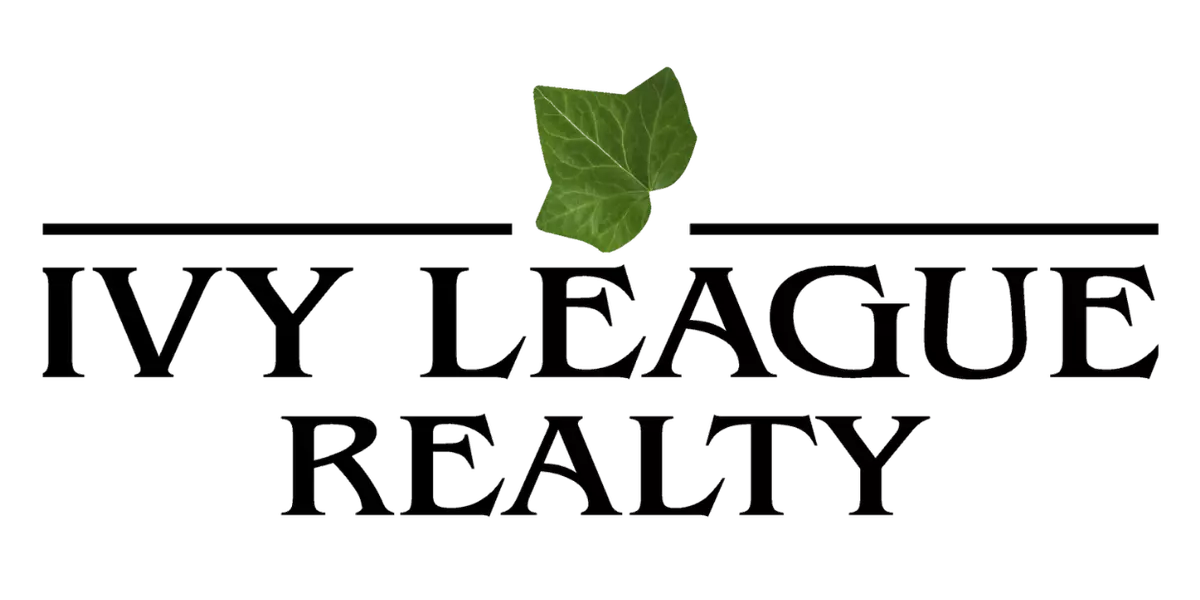
GALLERY
PROPERTY DETAIL
Key Details
Sold Price $250,000
Property Type Manufactured Home
Sub Type Manufactured Home, Single Family Residence
Listing Status Sold
Purchase Type For Sale
Square Footage 1, 452 sqft
Price per Sqft $172
MLS Listing ID 10499369
Sold Date 07/24/25
Style Bungalow/Cottage, Rustic
Bedrooms 3
Full Baths 2
HOA Y/N No
Year Built 1986
Annual Tax Amount $1,478
Tax Year 23
Lot Size 3.590 Acres
Acres 3.59
Lot Dimensions 3.59
Property Sub-Type Manufactured Home,Single Family Residence
Source Georgia MLS 2
Location
State GA
County Walton
Rooms
Bedroom Description Master On Main Level
Other Rooms Outbuilding
Basement Crawl Space
Dining Room Separate Room
Building
Lot Description Greenbelt, Pasture, Private
Faces GPS friendly.
Foundation Block
Sewer Septic Tank
Water Public
Architectural Style Bungalow/Cottage, Rustic
Structure Type Aluminum Siding
New Construction No
Interior
Interior Features Bookcases, High Ceilings, In-Law Floorplan, Master On Main Level, Roommate Plan, Separate Shower, Soaking Tub, Split Bedroom Plan, Split Foyer, Tile Bath, Walk-In Closet(s)
Heating Central
Cooling Central Air
Flooring Laminate
Fireplace No
Appliance Cooktop, Dishwasher, Electric Water Heater, Microwave, Oven, Refrigerator
Laundry In Kitchen
Exterior
Parking Features Storage, Detached, Off Street, RV Access/Parking, Boat, Over 1 Space per Unit
Community Features None
Utilities Available Cable Available, Electricity Available, High Speed Internet, Water Available
Waterfront Description Stream,Creek
View Y/N No
Roof Type Composition
Garage Yes
Private Pool No
Schools
Elementary Schools Walnut Grove
Middle Schools Youth Middle
High Schools Walnut Grove
Others
HOA Fee Include None
Tax ID C0540011
Acceptable Financing Cash, Conventional, FHA, USDA Loan, VA Loan
Listing Terms Cash, Conventional, FHA, USDA Loan, VA Loan
Special Listing Condition Resale
SIMILAR HOMES FOR SALE
Check for similar Manufactured Homes at price around $250,000 in Oxford,GA
CONTACT


